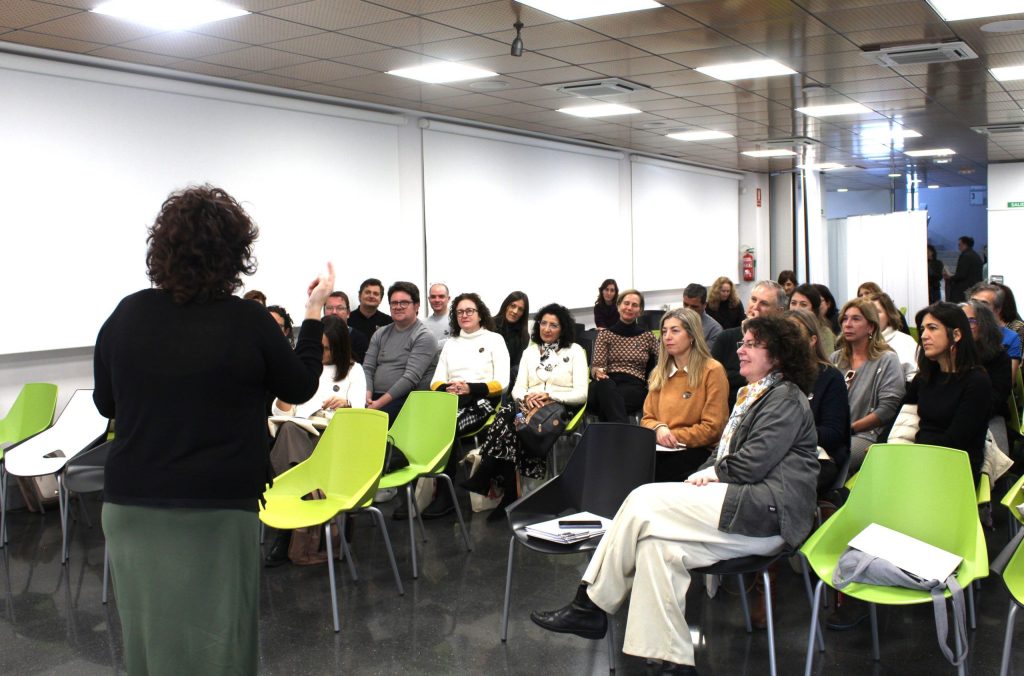‘Department 13’ is the TFT of interior design student Nelly Carrió. It is a project of reform and rehabilitation of the headquarters of the ASV Group in Denia dedicated to health transport. It also covers the extension of the ambulance base. The project was awarded last year by the CDICV.

The idea for the realization of the project, is to reform and rehabilitate the existing space to which the project will be carried out, and expand it through the use of maritime containers, to make a large, comfortable, cozy and modern workspace. A modular structure is created, respecting the functionality of the space, while building a prefabricated ephemeral and modular structural solution, with an external appearance that contrasts with the existing space, but does not break against the space culturally respected Mediterranean aesthetics, as is the case with the existing space.

Therefore, the existing space has been rehabilitated and cleaned to leave the stone of the masonry walls seen, and the new part has been built and coated with materials of the times that are now lived, such as corten steel and the colors black and white , giving a contrast of materials, textures and visual to the designed space.

On the other hand, the idea and concept by which maritime containers have been chosen for the construction of the expansion of the space, is merely constructive, since, in order to avoid a larger work with the need to make foundations, only one to be able to place the containers on top of it, then they will be completely coated, giving it a completely different appearance, that is, the space will not present the industrial aesthetic presented by the shipping containers.

The poetics that the design of the project focuses on is the passage of time. It is to represent that the architecture itself transmits the passage of time, allowing the project to be contemporary and vernacular in concordance, without one part being more important than the other. It is a space that wants to be experienced, wants to make the people who are in it feel, wanting to get excited.
On the formal and perceptive aspects of the project, it can be seen that there are several contrasts throughout the space, both aesthetics, textures, materials and colors.

First, it was wanted to give a visual contrast to the project, designing the existing space with a vernacular aesthetic, leaving the stone of the masonry walls in sight, creating a rustic aesthetic. But instead, the newly built space has been designed with a modern aesthetic, playing with modular architecture, straight and geometric lines, and neutral colors, as well as more modern materials, as is the case of corten steel.

Inside the existing space there is also an aesthetic contrast, with the stone seen on some walls, with earthy and warm tones, and rough texture, along with the smooth white of the other walls. It is played in this interior with the vernacular tradition of all the space, mixed with the modern and minimalist style of white along with the transparent glass parameters of the offices. This gives the space an elegant, light and transparent atmosphere.

On the other hand, in the new part, you can also see a contrast between textures and materials. The outside of the space, is all covered with corten steel, presenting a rough and rough appearance, but instead, inside, you can find white walls, along with a beige pavement, but also with some black tone, as is the case of the Furniture and the bathroom area, but it creates a warm and welcoming atmosphere, at the same time as modern and elegant.

With the design of this project, we want to communicate and express a changing space in time, where architecture itself transmits this leap, allowing the project to combine two different aesthetics, being contemporary and regionalist at the same time as it is also vernacular, but without aesthetically breaking each other. Respecting the cultural space of the Mediterranean aesthetic. It designs a space that wants to be experienced for the people who are in it. A space that is created to provoke different emotions, perceptions and feelings, at the same time as thrilling its inhabitants.

Another aspect to take into account symbolically, is the choice of shipping containers, since these have been chosen for the construction of the new space, not only by the constructive method, but also because the city where the project is located, it is a port city, with a great importance in fishing and maritime transport.



